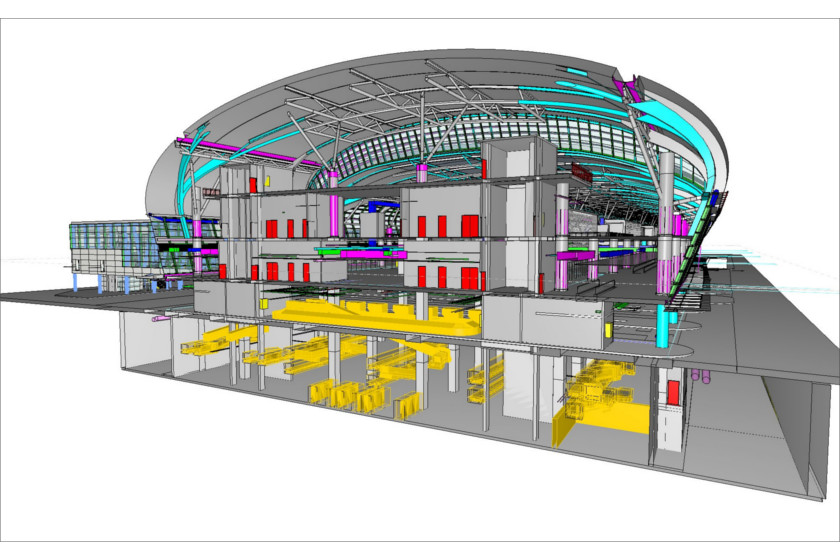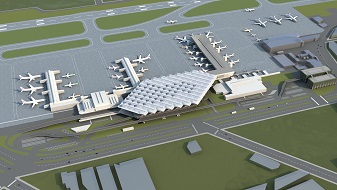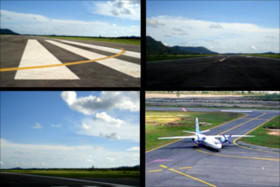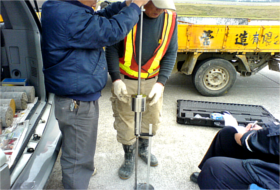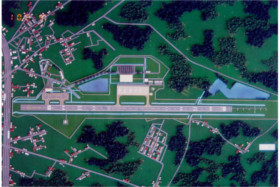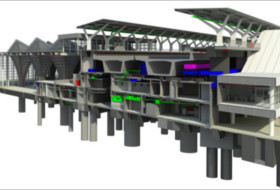BANGKOK, THAILAND
MIDFIELD SATELLITE SUVARNABHUMI AIRPORT DEVELOPMENT PROJECT
- 經營範圍 :
- 機場
- 專業服務 :
- Building Information Modeling (BIM)
Mechanical, Electrical & Plumbing (MEP)
- 服務項目 :
- Terminal BIM design and integration
MEP design
South Tunnel Extension design
Automated People Mover design
A new architectural and functional landmark for Bangkok’s Intl Airport
Based on the master plan of Suvarnabhumi Airport Expansion Project (SAEP), this project is the 1st phase of SAEP which consists of the construction of the first midfield satellite building (SAT-1), the automated people mover (APM) and the south tunnel extension linking the Main Terminal Building (MTB) and the SAT-1 building. The SAT-1 building is 1,052 meters long, 80 meters wide and 4 stories tall with a two story basement. The roof structure is composed of steel truss structure and steel columns. The lower levels are composed of prestressed flat slabs and reinforced concrete columns.
Designing with BIM
MAA, in association with D103, HOK, NACO, WPC and BNP, was responsible for the development of preliminary and detailed engineering design, including structural, geotechnical, civil and MEP engineering for the SAT-1 building and fixed link bridges, structural engineering for the utility tunnel and service road tunnel, and civil engineering for the apron & taxiways. Other provided services included Building Information Modeling (BIM) for the structure and MEP, Building Information Modeling management, and preparation of tender documents. This is the first time BIM services are provided for a goverment project in Thailand. The project service started in May 2013 and is expected to be completed in May 2014.
Scope of work
- Design of the 1st Midfield Satellite Building (with HOK)
- BIM integration of architectural/structural/MEP design
- MEP design
- Design of South Tunnel Extension
- Design of Automated People Mover (APM)
