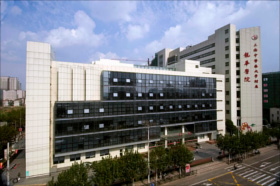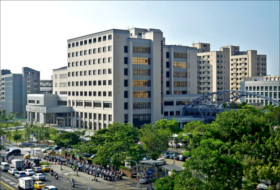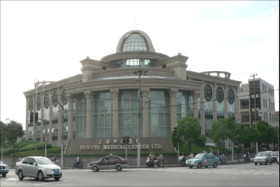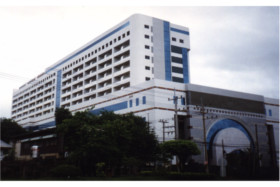CHANGHUA, TAIWAN
CHANGHUA SHOW CHWAN MEMORIAL HOSPITAL
- MARKETS :
- Healthcare
- SERVICES :
- Architecture & Planning
Building Information Management (BIM)
- SCOPE OF WORK :
- Design phase project management
Concept design & schematic design
Detailed design (with BIM)
Construction supervision management
A state of the art addition to Show Chwan Hospital
In order to improve the healthcare environment and provide a more comfortable medical treatment environment for people in central Taiwan, the Show Chwan Memorial Hospital management team, which leads one of the most well-known hospitals in Taiwan, plans to continue its expansion plan with a new Phase 6 medical building. Located near Chungshan Rd. Sec.1 and Nanping St. in Changhua City, the project site covers an area of 4,886 sqm and consists of 10 floors with a 2 floors basement. The entire project is divided into a medical treatment area and a dormitory area. The medical treatment area will accommodate 228 sickbeds while the dormitory area will contain 227 beds. The total floor area is 29,100 m2. MAA provides design-build services for this project.
Scope of work
Stage 1 scope:
- Design phase project management
- Concept design & schematic design
- Building permit documentation
- Design-Build project planning
Stage 2 scope:
- Detailed design (with BIM)
- Construction supervision management



