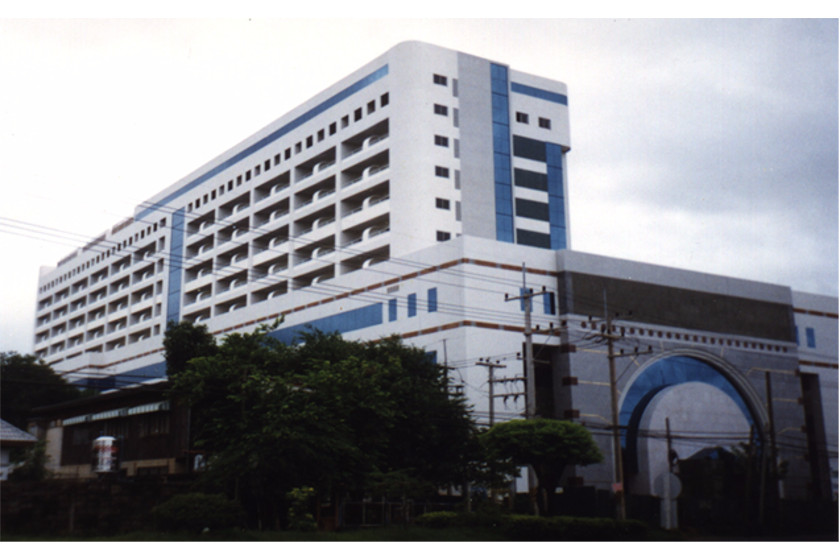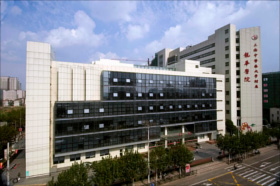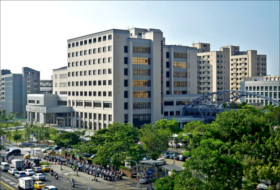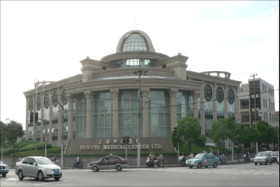BANGKOK AND UBON, THAILAND
PHAYATHAI HOSPITALS
- MARKETS :
- Healthcare
- SERVICES :
- Project & Construction Management
- SCOPE OF WORK :
- Tendering process
Quality inspection and control
Contract administration
Three private hospitals in Thailand
MAA performed construction supervision services for three private hospitals in Thailand.
Phayathai Hospital No. 2
Phayathai hospital No. 2, located in central Bangkok, consists of a 5-storey podium with a 2-floors basement and two, 12 and 22-storey high towers, sitting on top of the podium. The building accommodates 250 patient beds, several examination and treatment rooms, operation rooms, ICU, labor and delivery rooms, nursery rooms, a dormitory, etc.
Phayathai Hospital No. 3
Phayathai hospital No. 3 is located on a 10,000 sqm plot of land consisting of a 5-story podium with a basement, and two, 9 and 14 storey high towers on the podium. The building was designed to accommodate 500 patient beds, several examination and treatment rooms, dental rooms, an x-ray department, surgery operation rooms, CCU, ICU, hemodialysis units, labor and delivery rooms, nursery rooms, etc. Total floor area of the building is about 90,000 sqm. In addition to advanced medical technology equipment for hospital use, other facilities are also provided, such as a bank office, shops, restaurants, a telecom office, etc.
Phayathai Ubon Hospital
The new Phayathai Ubon hospital is located on a 24,000 sqm plot of land, consisting of a 5 storey podium with a basement and two, 7 and 4 storey-high towers on top of the podium. The building is separated into 2 parts, a hospital and a department store. The hospital building is designed to accommodate 350 patient beds, several examination and treatment rooms, dental rooms, an x-ray department, surgical operation rooms, CCU, ICU, hemodialysis units, labor and delivery rooms, nursery rooms etc. Another part of the building consists of a 3 floors department store, restaurants, staff dormitory and a hotel for patients’ friends and relatives. Total floor area of the building is about 100,000 sqm.
Scope of work
The scope of work comprised helping the client with the tendering process, including tender documents preparation, contractors prequalification, tender evaluation and contract awarding; field observation including quality inspection and control, progress monitoring and compliance of materials; and contract administration including payment certificate, evaluation of claims and disputes, meeting, reporting and document control.



