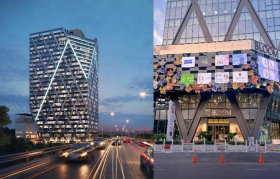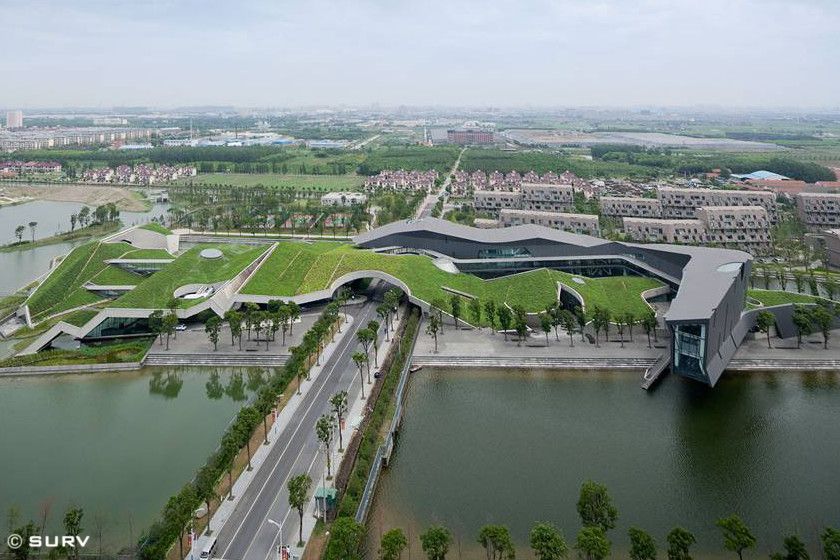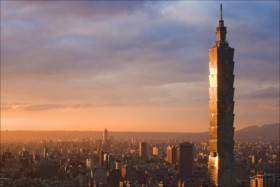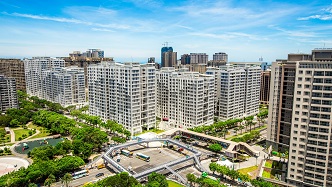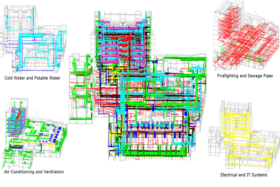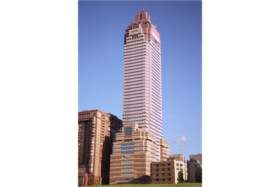SHANGHAI, CHINA
GIANT INTERACTIVE GROUP CAMPUS
- MARKETS :
- Residential and Offices
- SERVICES :
- Architecture & Planning
Structural Engineering
Mechanical, Electrical & Plumbing (MEP)
- SCOPE OF WORK :
- Architectural Design
Structural Design
MEP Design
Blending architecture and landscape
MAA’s associated architecture firm SURV and MAA Shanghai provided design services for the Giant Interactive Group campus, an elaborate architectural construction project located in the western suburbs of Shanghai and built for online game design company Giant Interactive. The Giant Group campus is a compact village built to accommodate diverse programmatic functions in a flexible framework of architectural forms that move in and out of a sculpted landscape. The undulating office building interacts with an augmented ground plane, joining architecture to landscape and environment to site. The Giant Group campus is an efficient, aesthetic and sustainable building.
Open, mixed-use office campus
The East campus office building contains three zones: open, non-hierarchical office space; private offices; and executive suites. There are other facilities integrated into the lifted landscape: a library, an auditorium, an exhibition space, and a café on the east campus. The facilities on the West Campus include a pool, a multi-purpose sports court, additional relaxation and fitness spaces for employees and a company guest hotel with glass-floored private bedroom suites. At the south edge of the campus, a pedestrian plaza steps down to the water’s edge in a continuous outdoor walkway that provides pedestrian access to the lake. There is an enclosed walkway, bridging over the street and connecting the east and west campuses.
Sustainability
The Giant Group campus project is a great accomplishment in sustainability. The West Campus’s landscaped green roof provides a thermal mass that limits the heat gain and reduces cooling expenditures. The façade’s double skin and insulated glass curtain wall minimize solar heat gain and improve the project’s overall efficiency.
Other facts
The project architect is Thom Mayne, a Pritzker prize winner, of US based Morphosis Architects. MAA Shanghai was commissioned to provide design services for the Giant Group campus project which included structural, electrical and mechanical design. SURV Shanghai served as the local architect. The total floor area of the project was 23,996 m2, including the headquarters and offices for Giant Group as well as housing for the chairman & all Giant Group employees, a hotel, a training center and a clubhouse. The design phase took place from 2005 to 2006 and the construction period from 2006 to 2009.
Scope of work
- Architectural Design
- Structural Design
- MEP Design
-
Taipei Post Office Urban Renewal Project
TAIPEI CITY, TAIWAN
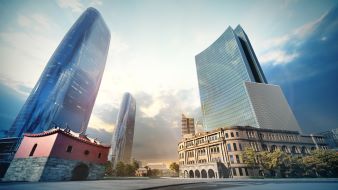
-
CHINA LIFE INSURANCE TAIPEI DEVELOPMENT PROJECT
TAIPEI CITY, TAIWAN
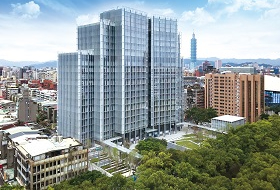
-
WENREN ANJU PUBLIC HOUSING PROJECT IN LINKOU DISTRICT
NEW TAIPEI CITY, TAIWAN
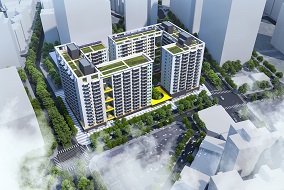
-
M TOWER
YANGON, MYANMAR
