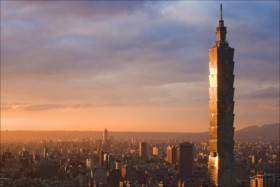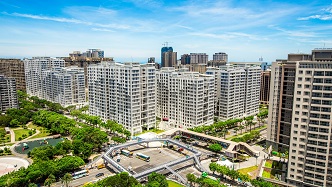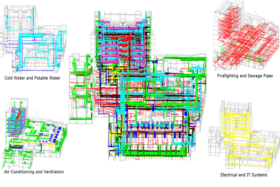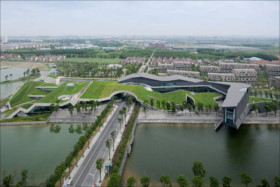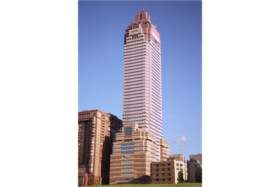YANGON, MYANMAR
M TOWER
- MARKETS :
- Residential and Offices
- SERVICES :
- Architecture & Planning
Project & Construction Management
Building Information Modeling (BIM)
- SCOPE OF WORK :
- Design review
BIM integration for architecture/structure/MEP
Assistance in procurement and contracting
Construction and contract management
Architectural basic and detailed design (SURV)
M tower, located at Pyay Road in Yangon, is a landmark high-rise commercial building designed by SURV (Shanghai), MAA's associated Firm. The tower comprises 25 above ground floors and 3 basement levels, making it the first high-rise building in Yangon. Designed for mix commercial use, it houses facilities such as bank, a post office, clinics, restaurants, and other services. The project covers a site area of approximately 3800 m2, with a total floor area of 54,447 m2. The building reaches a height of 111.2 meters, with a basement excavation depth of 11.8 meters—then the deepest excavation in Myanmar. Completed in 2023, M Tower has become a prominent feature in the city's skyline. Its underground parking structure provides 265 spaces, helping to alleviate parking demand in the city center. The project adopted a diaphragm wall system with H-beam temporary bracing, marking the first use of this construction method in the Yangon area.
Scope of work
MAA provides multifaceted, all-stage professional construction management services, including:
- Design review
- BIM integration for architecture/structure/MEP design
- Assistance in procurement and contracting
- Construction and contract management
- Acceptance inspection and handover
https://www.buildersguide.com.mm/en/latest-project/item/80-m-tower.html
-
Taipei Post Office Urban Renewal Project
TAIPEI CITY, TAIWAN
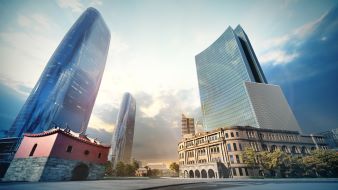
-
CHINA LIFE INSURANCE TAIPEI DEVELOPMENT PROJECT
TAIPEI CITY, TAIWAN
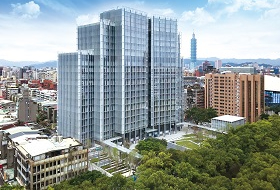
-
WENREN ANJU PUBLIC HOUSING PROJECT IN LINKOU DISTRICT
NEW TAIPEI CITY, TAIWAN
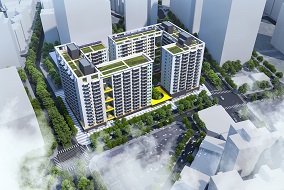
-
TAIPEI 101
TAIPEI, TAIWAN
