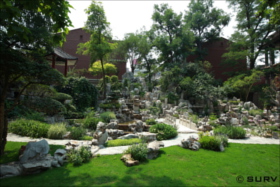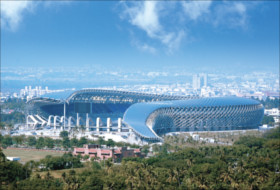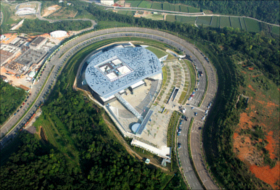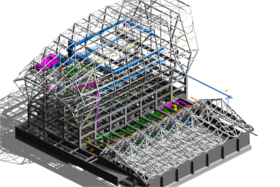KAOHSIUNG, TAIWAN
KAOHSIUNG ARENA
- MARKETS :
- Arts, Sports & Culture Facilities
- SERVICES :
- Project & Construction Management
- SCOPE OF WORK :
- Construction supervision, review
Performance management and analysis
Construction and financial document review
Information application platform
Project construction management
A major shopping mall and sporting venue in Kaohsiung
The project is divided into two parts: a gymnasium & auxiliary facilities and a shopping mall. The 15,000 seats gymnasium includes a basketball court and a volleyball court conforming to Olympic design criteria. A grand exhibition venue and grand performance venue are also provided for business fairs, concerts and exhibitions. The gymnasium is a 6-storey, 42.3 m high steel structure building. The shopping mall is a 10-storey, 48.6 m high building with 3, 10.2 m deep basement levels, mainly for parking space. The grand total floor area is 75,000 pings (250,000 sqm) with 1,464 cars and 4,175 motorcycle parking spaces. The roof of the gymnasium uses a 125 m long, 110 m wide and 43 m high spatial trust span structure. The facility is served by the Red Line Kaohsiung Arena MRT station.
Scope of work
- Construction supervision, review, performance management and analysis
- Construction and financial document review
- Information application platform
- Project construction management
-
LING-JIOU MOUNTAIN DASHANYUAN TEMPLE AND LOVE & PEACE UNIVERSITY
LASHIO TOWNSHIP, SHIN DIST, MYANMAR

-
THE 29TH SUMMER UNIVERSIADE VENUES
TAIWAN
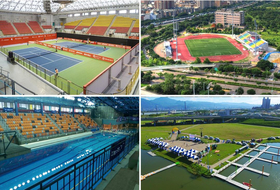
-
NATIONAL TAIWAN DRAMA ARTS CENTER PROJECT
TAIPEI, TAIWAN
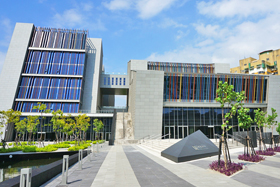
-
QING WANG FU
TIANJIN, CHINA
