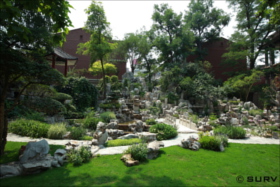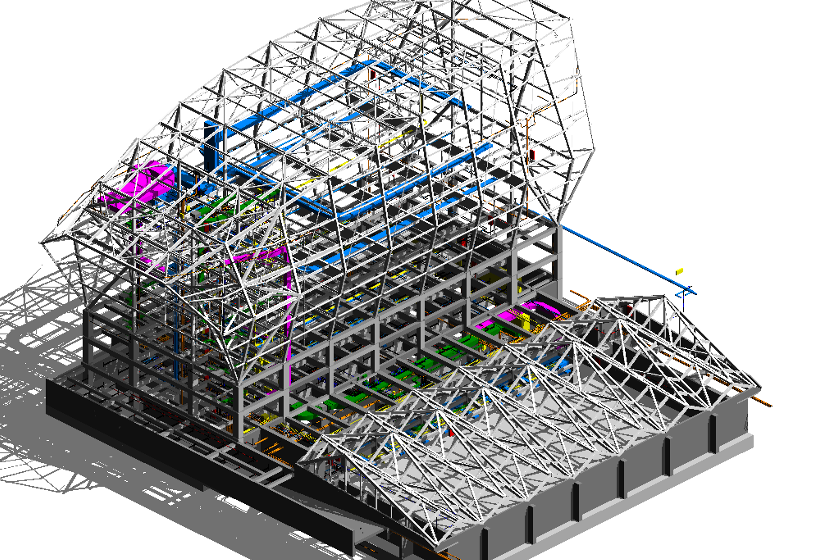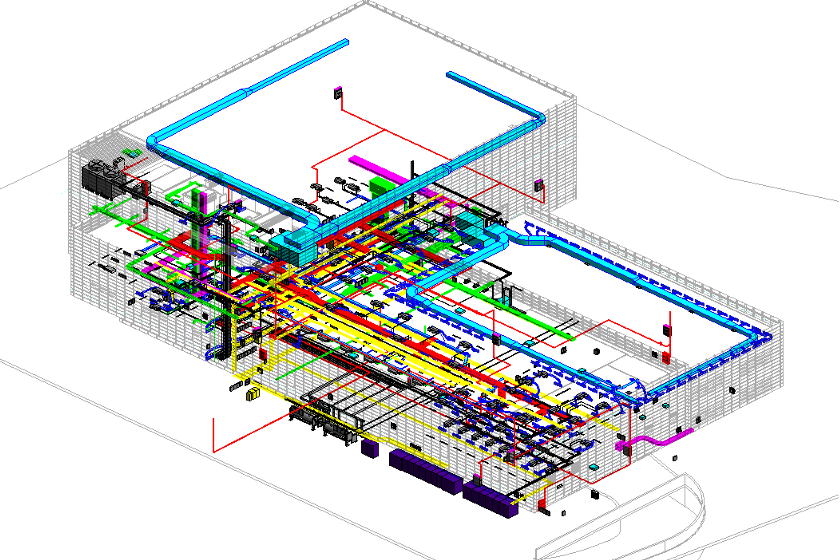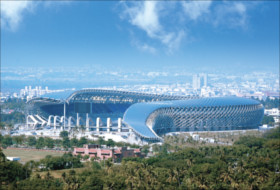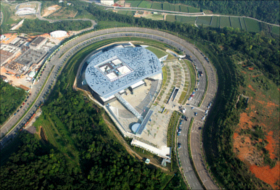NEW TAIPEI CITY, TAIWAN
NEW TAIPEI CITY SPORTS CENTER
- MARKETS :
- Arts, Sports & Culture Facilities
- SERVICES :
- Building Information Modeling (BIM)
- SCOPE OF WORK :
- BIM building information integration
BIM structural system integration
BIM electro-mechanical system integration
Developing sport practice in New Taipei City
The total population of New Taipei City has reached over 3.8 million in the recent years. The goal of this project is to meet the sporting needs of this highly populated city. This project is located in the existing Tucheng stadium and Zhungho Sports Park, which have a base area of 13,400 sqm and 86,900 sqm respectively. With such a vast open natural area, it is critical to reduce the project’s environmental impact by visualizing the comprehensive architectural design in a 3D model.
Using BIM for better design
The conceptual design of this project focuses on the interaction and integration of people and space, reflected in the building’s circulation area and facilities. Using BIM technology to integrate structural, architectural and electro-mechanical information in the detailed design allows an effective interface management. Moreover, this BIM model can be developed into a construction information management platform at the construction supervision stage, promoting a full life-cycle management of construction projects and revolutionizing civil engineering technology and concepts.
Scope of work
- BIM building information integration with drawings and detailed output
- BIM structural system integration
- BIM electro-mechanical system integration
- BIM design integration
-
LING-JIOU MOUNTAIN DASHANYUAN TEMPLE AND LOVE & PEACE UNIVERSITY
LASHIO TOWNSHIP, SHIN DIST, MYANMAR

-
THE 29TH SUMMER UNIVERSIADE VENUES
TAIWAN
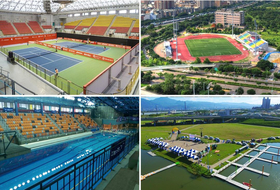
-
NATIONAL TAIWAN DRAMA ARTS CENTER PROJECT
TAIPEI, TAIWAN
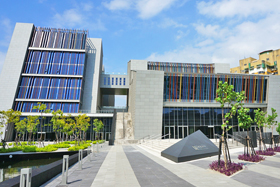
-
QING WANG FU
TIANJIN, CHINA
