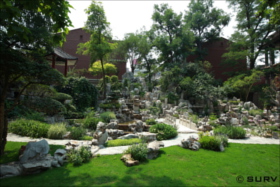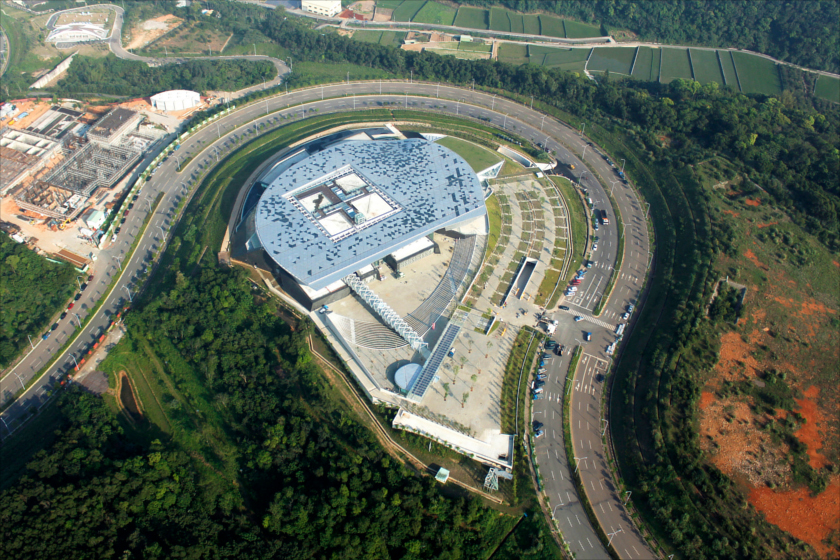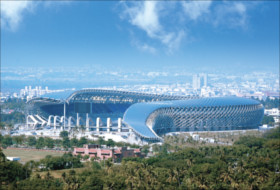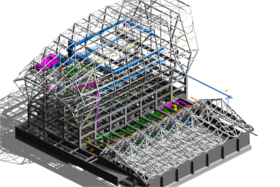MIAOLI, TAIWAN
MIAOLI HAKKA CULTURAL PARK
- MARKETS :
- Arts, Sports & Culture Facilities
- SERVICES :
- Project & Construction Management
- SCOPE OF WORK :
- Construction mgmt for Arch, curtain wall
Construction mgmt for Int. Design, landscaping
Construction mgmt for MEP & HVAC
Hakka spirit
Circular tower or rectangular complex best illustrates Hakka Culture according to architect Ricky Liu (劉培森). “Local Adjustment and Adaptation” symbolizes the distinctive Hakka spirit, and appearance is never the main point. Liu and Takenaka Corporation of Japan accordingly proposed a “formless” design for the Hakka Cultural Centre Miaoli Park.
The building
The main building of this project is a steel reinforced concrete (SRC) building with four stories above ground and one basement floor. Curtain walls are used for exterior walls. The irregular 3D design of roof glass and aluminum shells causes significant difficulties for the construction. As PCM for the project, MAA requested Japanese architects and professional engineers to participate in factory inspection in order to ensure that the manufacturing process complied with the standard drawings. Additionally, MAA requested the construction supervision team and contractor to conduct a precision survey to ensure construction quality. Inspired by Hakka traditional virtues of hard work and mutual help and upholding consistently high professional standards, PCM, construction supervision and construction teams collaborated closely and effectively with each other to deliver the best construction quality.
As a result, the project received the 11th (2011) Public Construction Golden Quality Award given by Taiwan’s Public Construction Committee of the Executive Yuan.
Scope of work
- Professional construction management for architectural work
- Professional construction management for curtain wall engineering, interior decoration engineering and landscape engineering
- Professional construction management for MEP & HVAC
-
LING-JIOU MOUNTAIN DASHANYUAN TEMPLE AND LOVE & PEACE UNIVERSITY
LASHIO TOWNSHIP, SHIN DIST, MYANMAR

-
THE 29TH SUMMER UNIVERSIADE VENUES
TAIWAN
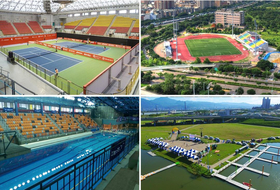
-
NATIONAL TAIWAN DRAMA ARTS CENTER PROJECT
TAIPEI, TAIWAN
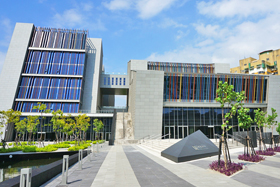
-
QING WANG FU
TIANJIN, CHINA
