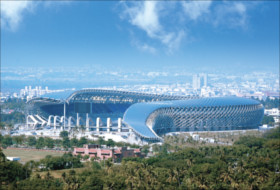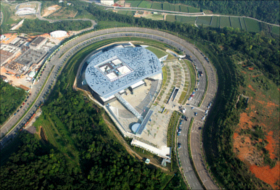TAIPEI, TAIWAN
TAIPEI WTC NANGANG EXHIBITION HALL EXTENSION
- MARKETS :
- Convention and Exhibition Centers
- SERVICES :
- Project & Construction Management
- SCOPE OF WORK :
- Design tender process proceeding
Architectural design progress control
Construction supervision, quality assurance
Schedule and cost control
Help for acceptance, transfer and early operation
Increasing the capacity of the Nangang Exhibition Center
In March 2009, MAA Taiwan was engaged by the Taiwan Power Company to provide project and construction management services for the National Conference and Exhibition Center in Nangang district. The 2,350 booths exhibition center will be an addition to the existing Nangang Conference and Exhibition Center and achieve the targeted 5,000 booth exhibition area. The center will occupy a 3.6 ha area with a total of 153,310 sqm floor space. The new center will house 7 exhibition halls, provide 1,400 parking spaces, and be connected to the existing Nangang Conference and Exhibition Center via a 80 m skywalk. Project completion is forecast for 2017.
Scope of work
- Design tender documents compilation and tender process proceeding
- Architectural design progress control
- Construction supervision, quality assurance, schedule and cost control
- Assistant with inspection on acceptance, transfer and early operation affairs
RELATED PROJECTS
-
LING-JIOU MOUNTAIN DASHANYUAN TEMPLE AND LOVE & PEACE UNIVERSITY
LASHIO TOWNSHIP, SHIN DIST, MYANMAR

-
THE 29TH SUMMER UNIVERSIADE VENUES
TAIWAN
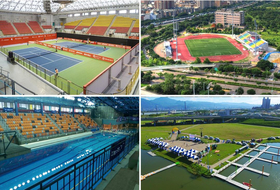
-
NATIONAL TAIWAN DRAMA ARTS CENTER PROJECT
TAIPEI, TAIWAN
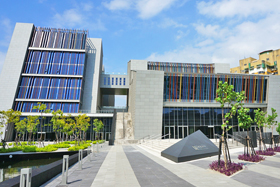
-
QING WANG FU
TIANJIN, CHINA
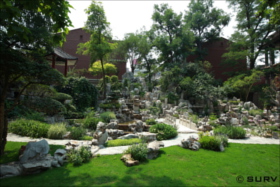
RELATED INSIGHTS
